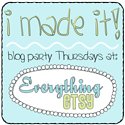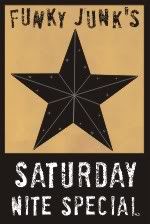A little more from my "Come Inside" series...
As promised here, , I did some digging through old photos and have successfully figured out how to scan them INTO my computer! Yay me! My "techie" skills are in the dark ages, so this is pretty cool stuff.
Anyways, here is a quickie post with some photos of how our home looked when we first purchased it. I've said it before (and will probably say it again) but looking at these makes me MUCH less impatient for some reason for further redesigning - it helps to look back and see how far we've really come!
Here she is (was)...
I wish I could enlarge the photo a bit, but like I said, these are not originally digital pictures and they were scanned, by
Here's a closer look at the front door...
The entire inside was redone by the previous owner. It was absolutely lovely in many ways. Tons of charming details, like custom woodwork, trim, cabinets, shelving, etc... It was also absolutely DARK as in Dark Maroon (cranberry probably) and very dark hunter green.
Here's another veiw of the outside (was probably later, because it's apparently after we started some painting on the exterior
Oh and by the way? The yard needed a bunch of work too. :)
Here's a quick drawing that Mr. Hubby came up with during our planning for the addition.
And here's a recent shot of our exterior today....
We did end up working some with an architect, but I'd say hubby was pretty much right on the money as far as how it would turn out! The architect DID give us some awsome ideas of what do to vs. what not to do - mostly on the interior remodeling which saved us a bunch. Always a good thing for a cheap gal like myself. I will point some of those tips out to you as I get further along in this lil' here series.
Some photos of a few things we love about this property...
These guys show up at LEAST once a week (and they always mysteriously disappear as Thanksgiving approaches - they must be smarter than they seem)
These ladies are also frequent visitors....
As I mentioned before, we got a barn along with the deal.
I love how this red color "pops" in the snow...
The yard itself is fairly cleared out of trees, overgrowth, bushes, etc..... but we are also surrounded by woods in at least three directions...
The original part of the house is over 100 years old, and we find all kinds of neat old fashioned things around...
I don't know what it is either, but we've got a barnfull of stuff like this - I'm hoping to find the time to group them all somehow for a display.
There is also some quirky "charm" to be found....
This is in the way back of the house, near a cellar door entrance, so I decided ot just leave it be!
Or, how about this piece of work, courtesy of a neighbor across the "way"...
Yes, it's a shed. Made out of doors. And to be honest with you, if it was ever completed, it would probably be a welcome sight somehow. Kind of the cute and quirky idea that I love. Unfortunately, this particular neighbor has moved and we're left to decide how to deal with this little mess ourselves.
So that's it for now! I am gathering some more old photos of the interior to put together a few more posts for this series. Next should be the dining room and living room...
Have a great weekend - Ta Ta For Now!
Smiles and Hugs,
Joyce












OH, wow... I love your home! That red color is beautiful! Love the addition and the views you have. (Ah.. I hope we can have something like that one day... We are is 'subdivision hell' right now...NOt a single mature tree in the whole neighborhood) ;)
ReplyDeleteJoyce, what a beautiful job you and hubby have done! The house looks amazing ... love the red too. And the barn with the snow, what can I say ... its shouts holiday charm all over. Love your blog!!!!
ReplyDeleteI think I need that sign for our property. People often ignore the No Trespassing signs.... We just had to shoo some hunters (squirrel hunters) off of the property the other day.... I like that sign!
ReplyDeleteOh my gosh, so pretty (now!) and absolutely stunning in the snow. What a lovely home.
ReplyDelete